Architecture, Interiors
Synergy celebrates this symbiosis – a high-tech research facility dressed in the colours of the Australian bush.
At the base of Canberra’s Black Mountain, straddling the divide between the bush and the city, the location of the CSIRO’s flagship building could hardly be more fitting. The CSIRO is concerned with the land, soil, water, and landscape in which the building sits.
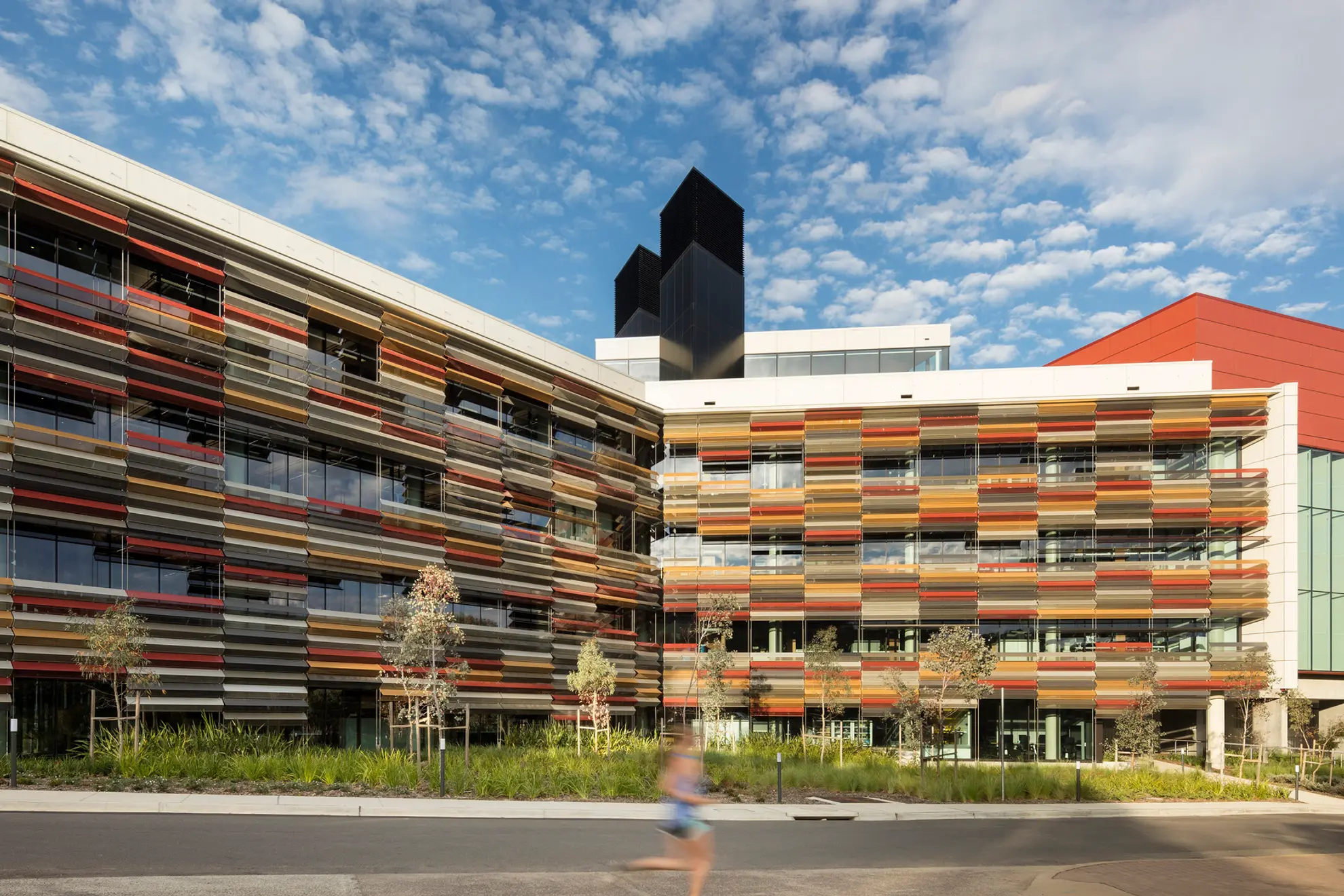
The idea of interconnectivity applies equally to how Synergy’s resident researchers interact with each other.
When the CSIRO opened its first facility at Black Mountain in 1927, science was conducted in confined, isolated, and compartmentalised labs. Today, the Black Mountain campus paints a different picture of contemporary scientific research. Synergy anchors the scientific community here – a central hub for exchanging interdisciplinary knowledge and progressing common goals.
Like the CSIRO itself, Synergy is authentically Australian, defined by an unconventional and evocative architecture unique to its place geographically and culturally.
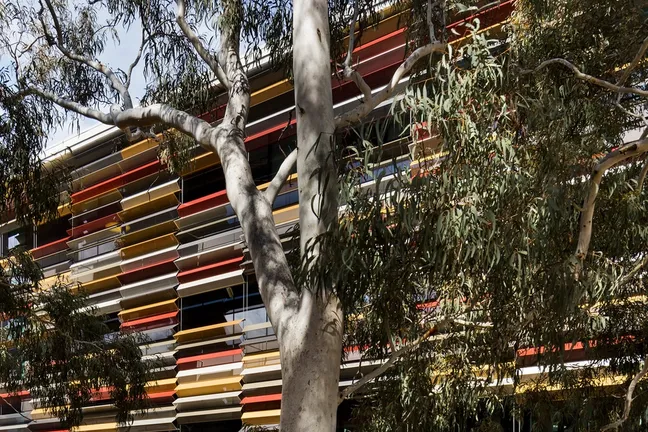
Eucalypts are Australia’s most emblematic tree, and one variety, the scribbly gum, flourishes in the forests of Black Mountain. With multi-coloured trunks marked by the meandering trails of scribbly gum moths, the trees became the basis of the building’s organic colour palette and the random patterns of transparency formed by the folds of its signature screen.
The ground plane integrates with the site’s natural topography, sitting in harmony with its surroundings,minimising excavation and disturbance to natural habitats.


The project comprises two distinct components, laboratories and workspaces, with different functional requirements. We aimed to maximise diffuse daylight in the workspaces, while the lab’s sensitive materials needed protection from direct sun. Our solution was to split Synergy in two, with a central atrium at the juncture.
Angled glass panes deliver light into the labs while shielding bench surfaces from direct sun.
The workplace benefits independently from a unique facade with an enveloping sunscreen. A colourful formation of perforated aluminium louvres, the screen filters sunlight without interrupting views.
The brief aimed to reduce staff’s individual footprint, improve space efficiency, and create an environment more conducive to collaboration.
The proposal was initially met with some resistance. Our early engagement sessions with staff revealed scepticism about open-plan environments and their suitability for intensive research.
To ease this cultural shift, we conceived a plan based around self-contained neighbourhoods extending like arms from a communal space at the centre, forming the workplace’s signature ‘X’ shape. The neighbourhoods are non-enclosed workspaces divided into smaller clusters of around 28 people—determined to be the ideal number for acoustic comfort.
A full-height atrium links the X with the laboratory box, providing generous transparency between the two components. As the front door to the complex, the atrium provides the main circulation pathway through all four floors.
While the atrium achieves the required connectivity between the two components, PC2 (Physical Containment 2) certification standards call for high isolation between secure labs and unrestricted workplaces, this was achieved by adding an enclosed link atrium alongside the central atrium, with dedicated stairs allowing movement between laboratory floors without repeating security protocols.


A full-height atrium links the X with the laboratory box, providing generous transparency between the two components. As the front door to the complex, the atrium provides the main circulation pathway through all four floors.
While the atrium achieves the required connectivity between the two components, PC2 (Physical Containment 2) certification standards call for a high degree of isolation between secure labs and unrestricted workplaces.
This was achieved through adding an enclosed link atrium alongside the main atrium, with dedicated stairs allowing movement between laboratory floors without repeating security protocols.


The CSIRO has championed many innovations in sustainability over the years. In recognition, the design team hoped to implement sustainability measures beyond the initial brief.
Significant sustainability gains were achieved by reducing reliance on air conditioning and artificial light. The central atrium draws sunlight into the building, rising from ground level into a rooftop lightwell. The emblematic black thermal chimneys that circulate fresh air and funnel away heat are critical to its passive cooling strategy.
Extensive services in the labs required a ceiling height of 4.3m. In the workplaces, ceilings are 500mm lower, requiring less material in construction. To accommodate the difference, a combination of stairs and ramps links labs and offices together.
Synergy embodies the CSIRO’s ongoing, collaboration-focused research strategy, which places people at the core.
The Process
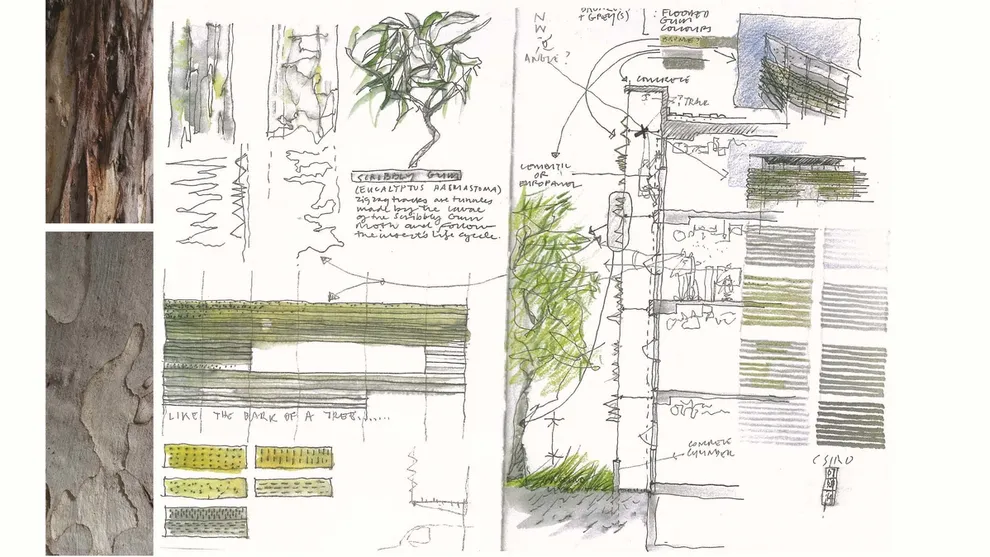
The Black Mountain forest provides fertile material for developing the manifestation of site specificity - the extraordinary colour and tactile range of barks, plants and leaves enabled the development of the ephemera of the building - the enveloping sunscreen - to bring a visual complexity, ambiguity and diversity to the whole.

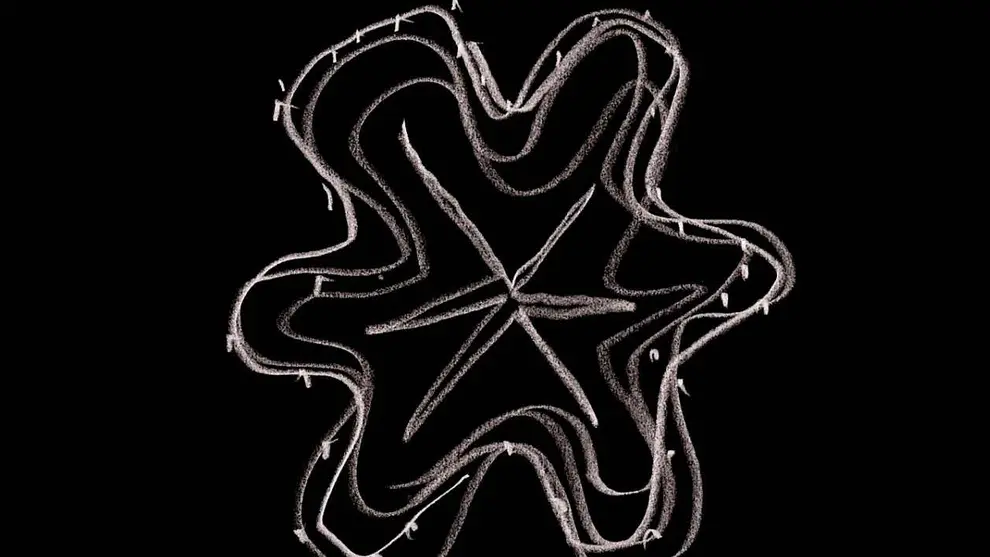
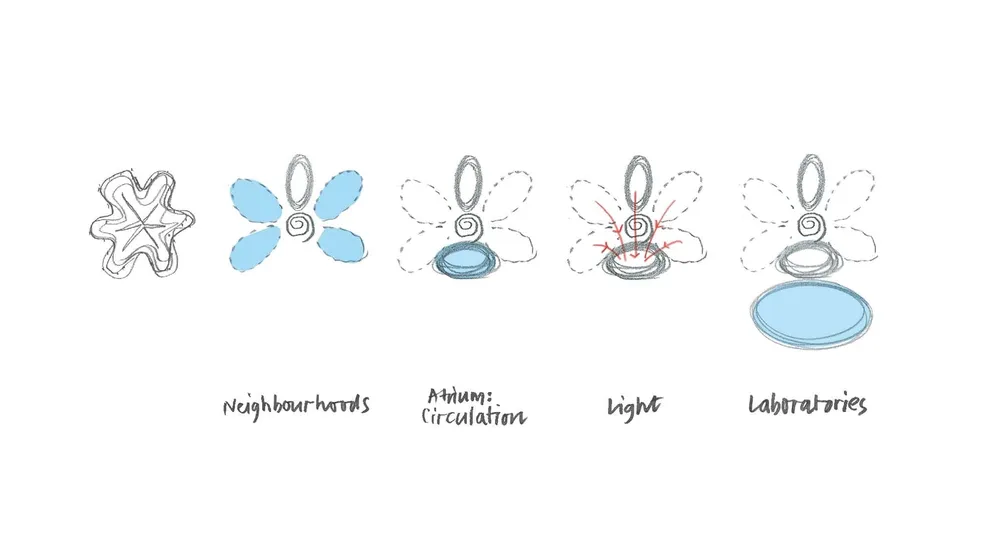
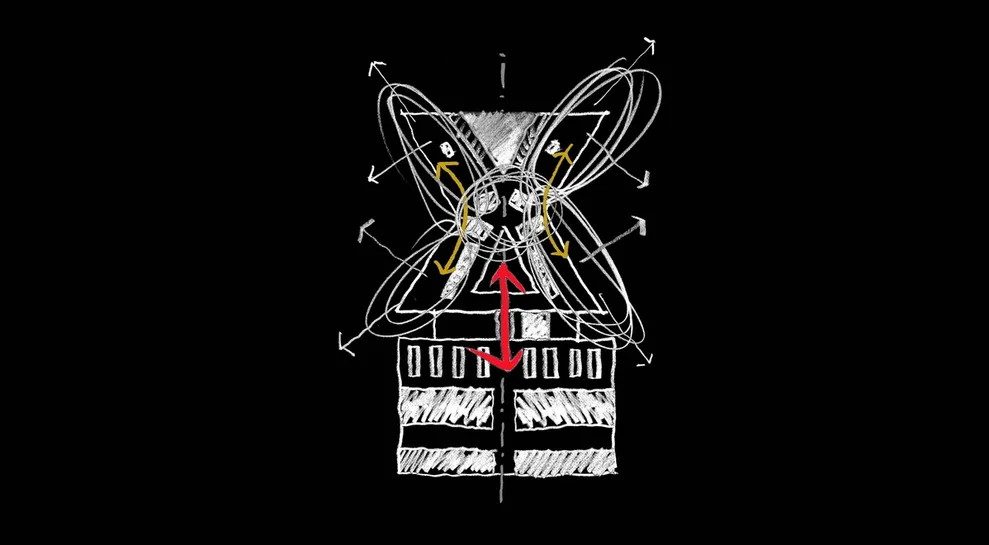

The Black Mountain forest provides fertile material for developing the manifestation of site specificity - the extraordinary colour and tactile range of barks, plants and leaves enabled the development of the ephemera of the building - the enveloping sunscreen - to bring a visual complexity, ambiguity and diversity to the whole.
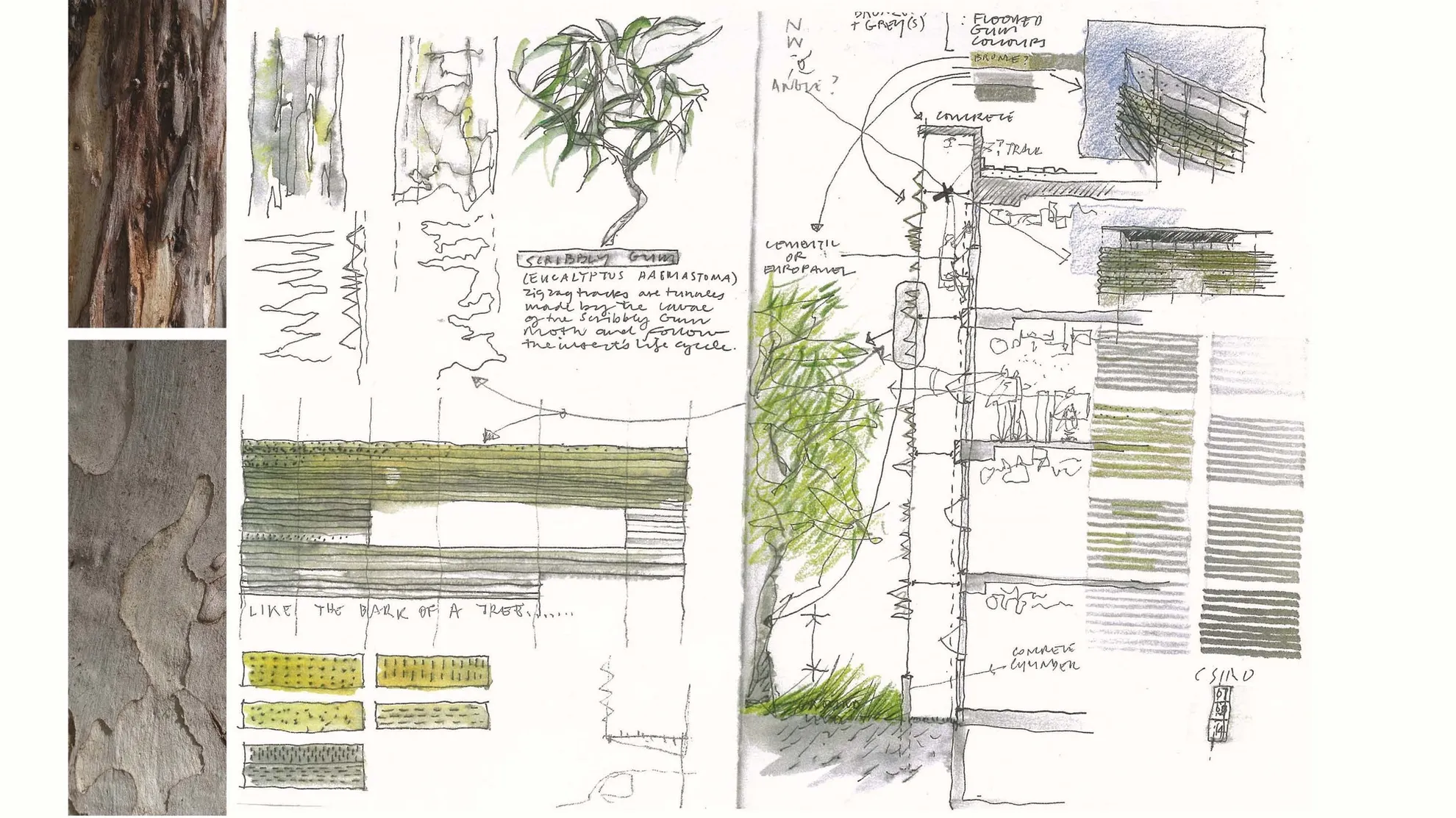

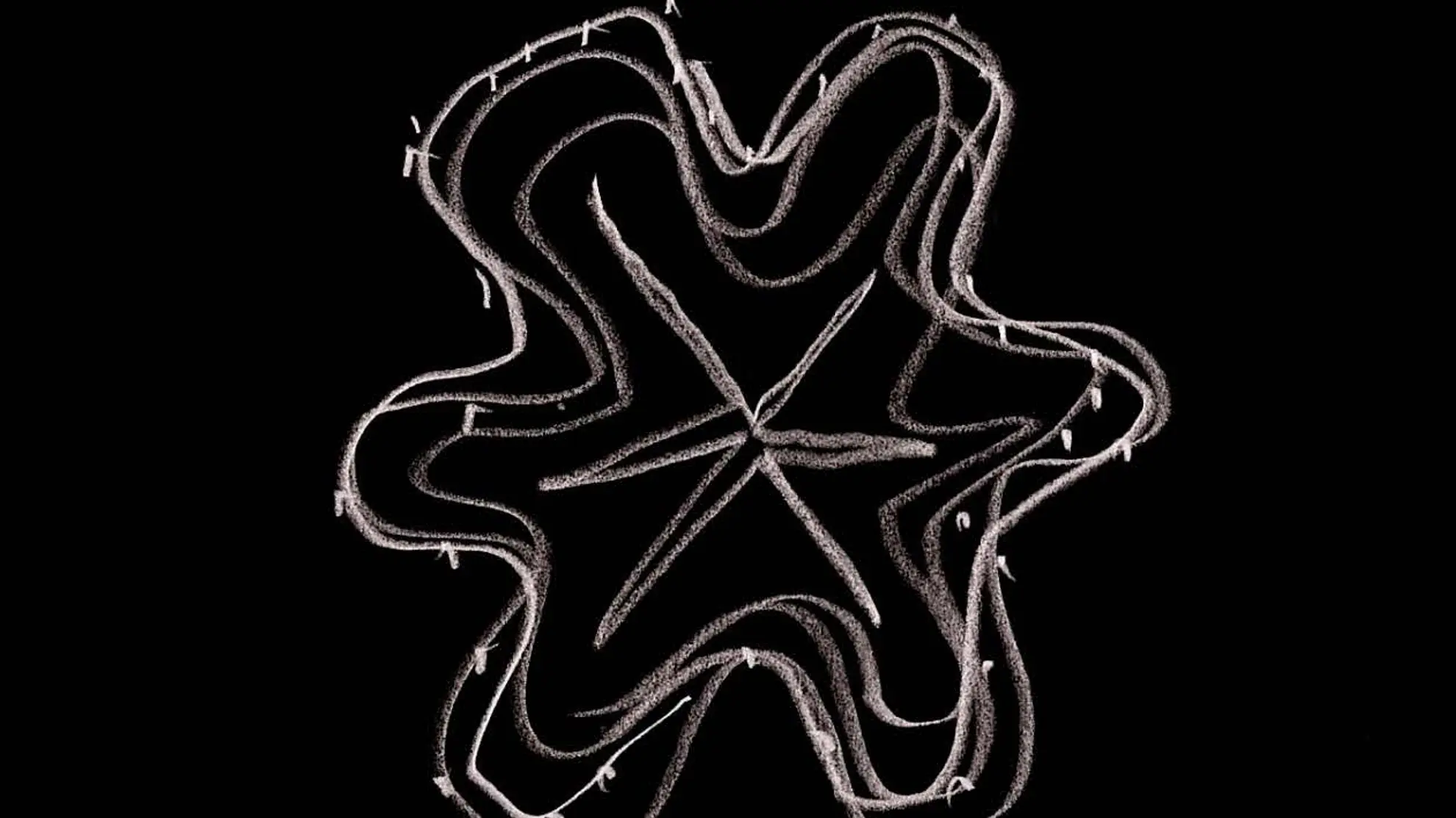
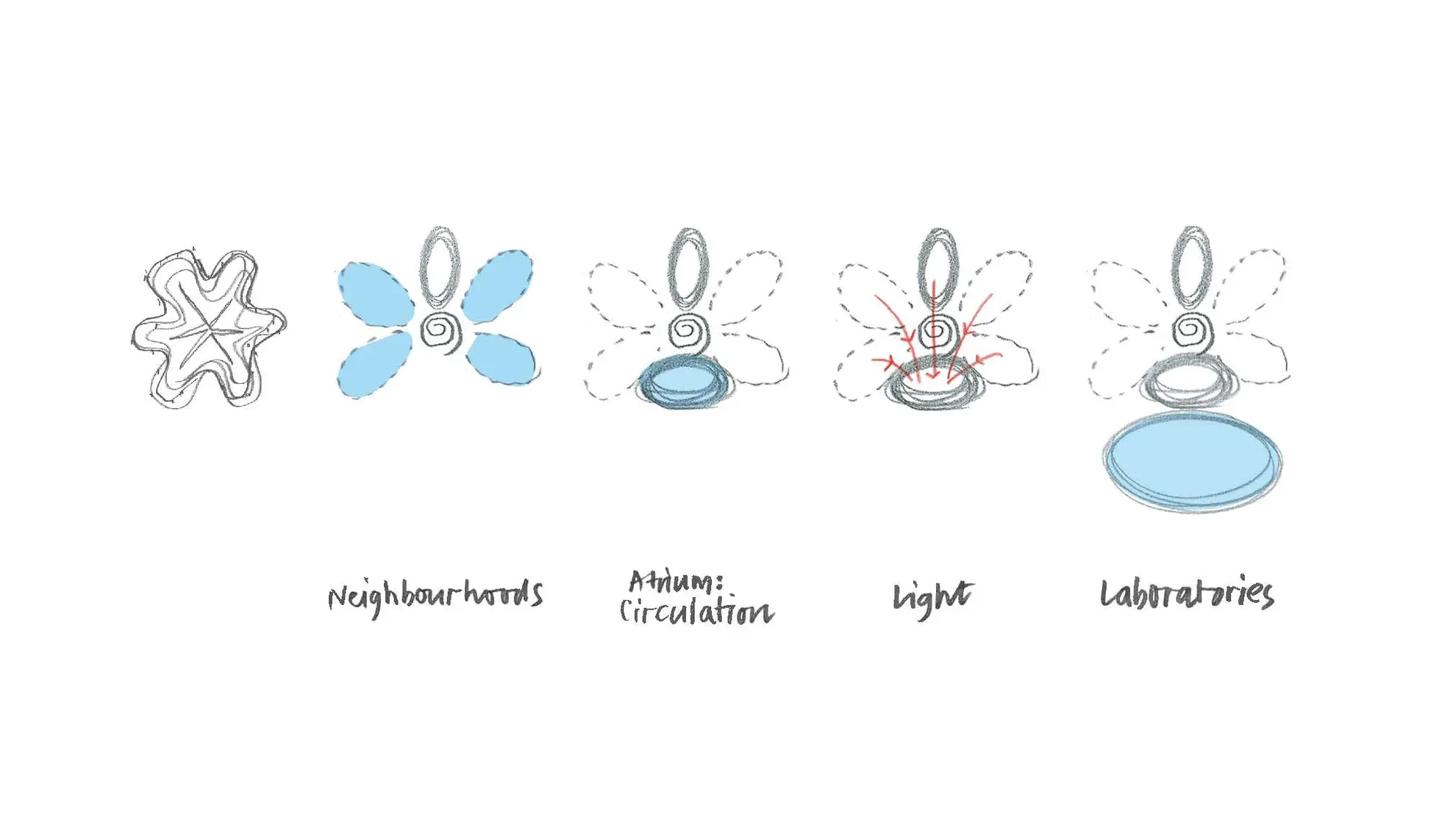


Credits
BVN
Consultants
Addcolour Digital Pty Ltd, AE & D Fire Pty Ltd, AE & D Pty Ltd, Amac Group, Aspect Studios Pty Ltd, Aurecon Australasia Pty Ltd, Bca Certifiers, Brookes Ems Pty Ltd Ta Emi Shielding, CCS Mechanical Installations Pty Ltd, Certified Building Solutions Pty Ltd, Cini Little Australia Pty Ltd, Citizen Group Pty Ltd, David Caple & Associates Pty Ltd, Dohrmann Consulting Pty Ltd, Dysen Pty Ltd, Eric Martin & Associates, Eric Martin And Associates, Forcefield Services, Premier Engineering Services Pty Ltd, Rappoport Pty Ltd, Relocation Laws Pty Ltd, Resonate Acoustics Pty Ltd, Rgc Health Pty Ltd, Rudds Acoustics, Steensen Varming (Aust) Pty Ltd, Steisel Valentine, Taylor Thomson Whitting (Act) Pty Ltd, Taylor Thomson Whitting (NSW) Pty Ltd, THCS (Act) Pty Ltd, Wilde And Woollard
Consultants
Addcolour Digital Pty Ltd, AE & D Fire Pty Ltd, AE & D Pty Ltd, Amac Group, Aspect Studios Pty Ltd, Aurecon Australasia Pty Ltd, Bca Certifiers, Brookes Ems Pty Ltd Ta Emi Shielding, CCS Mechanical Installations Pty Ltd, Certified Building Solutions Pty Ltd, Cini Little Australia Pty Ltd, Citizen Group Pty Ltd, David Caple & Associates Pty Ltd, Dohrmann Consulting Pty Ltd, Dysen Pty Ltd, Eric Martin & Associates, Eric Martin And Associates, Forcefield Services, Premier Engineering Services Pty Ltd, Rappoport Pty Ltd, Relocation Laws Pty Ltd, Resonate Acoustics Pty Ltd, Rgc Health Pty Ltd, Rudds Acoustics, Steensen Varming (Aust) Pty Ltd, Steisel Valentine, Taylor Thomson Whitting (Act) Pty Ltd, Taylor Thomson Whitting (NSW) Pty Ltd, THCS (Act) Pty Ltd, Wilde And Woollard
Photography
John Gollings
Awards
2019 International Architecture Award - Commercial Architecture
(Awarded by The Chicago Athenaeum: Museum of Architecture and Design and The European Centre for Architecture Art Design and Urban Studies)
2018 AIA National Award for Sustainable Architecture
2018 AIA ACT Chapter Awards, The Romaldo Giurgola Award for Public Architecture
2018 AIA ACT Chapter Awards, The Derek Wrigely Award for Sustainable Architecture
2018 AIA ACT Chapter Awards, Interior Architecture Award
2018 INDE. Awards, The Work Space Winner