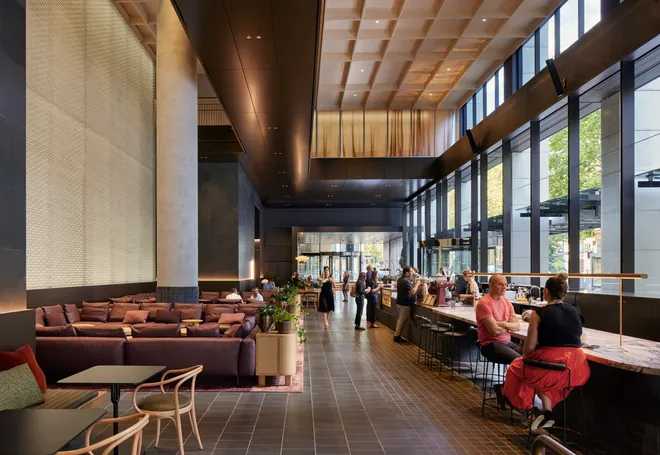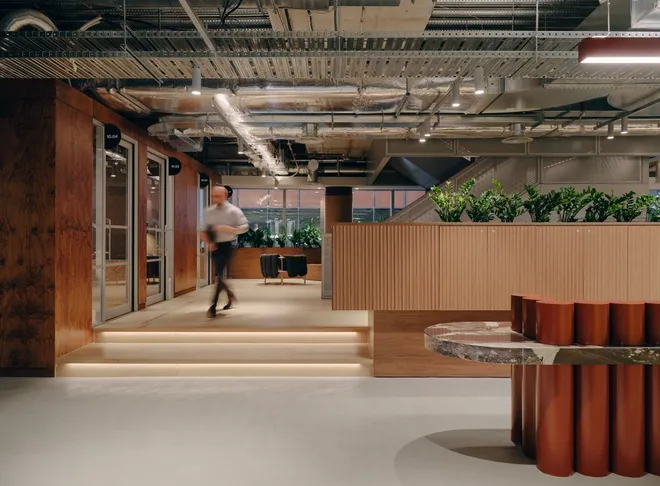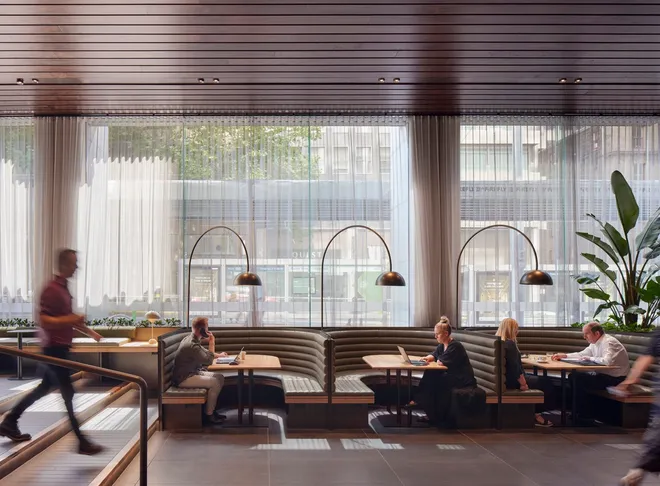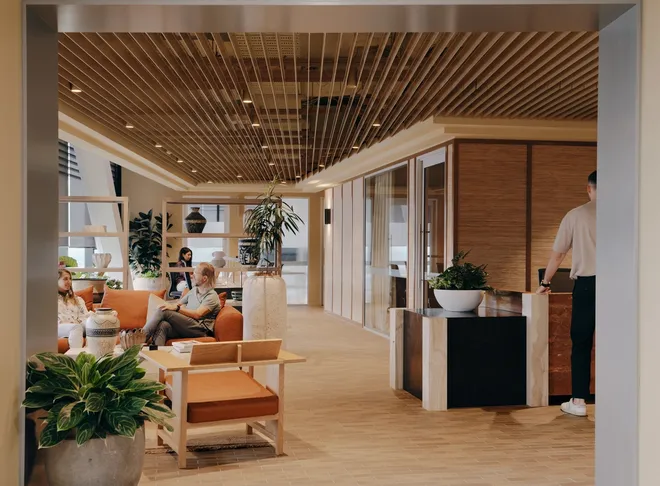Interiors
The Meeting Place at 181 William Street provides event, workshop and meeting spaces for energetic and creative team gatherings

The Meeting Place is the culmination of a decade of fine-tuning the co-working model and the thirteenth site designed by BVN for GPT Space&Co. The project represents the final piece of a broader precinct master plan, supporting the 550 Bourke
The design process aimed to explore what is needed to deliver top-tier team productivity. The obvious must-haves centred on seamless information and technology support, as well as a concierge service. Others emphasised the need for an adaptable workplace, where collaboration seamlessly shifts between face-to-face and digital interactions for groups of all sizes. The design features small and large meeting rooms, open gathering spaces and quiet escapes, enabling individuals to flow between immersive and collaborative environments, as well as secluded digitally adapted spaces.
Visitors enter through a street-level door into a concierge area. 
The design leverages the unmistakable brand identity of 181 William to create spaces brimming with personality, underpinned by pragmatic space planning and effortless serviceability. Characterised by eclectic furniture, bold artworks and accent lighting, the interior is conversation-provoking but never pretentious. It welcomes a diverse range of clients, from corporate executives to creative start-ups.
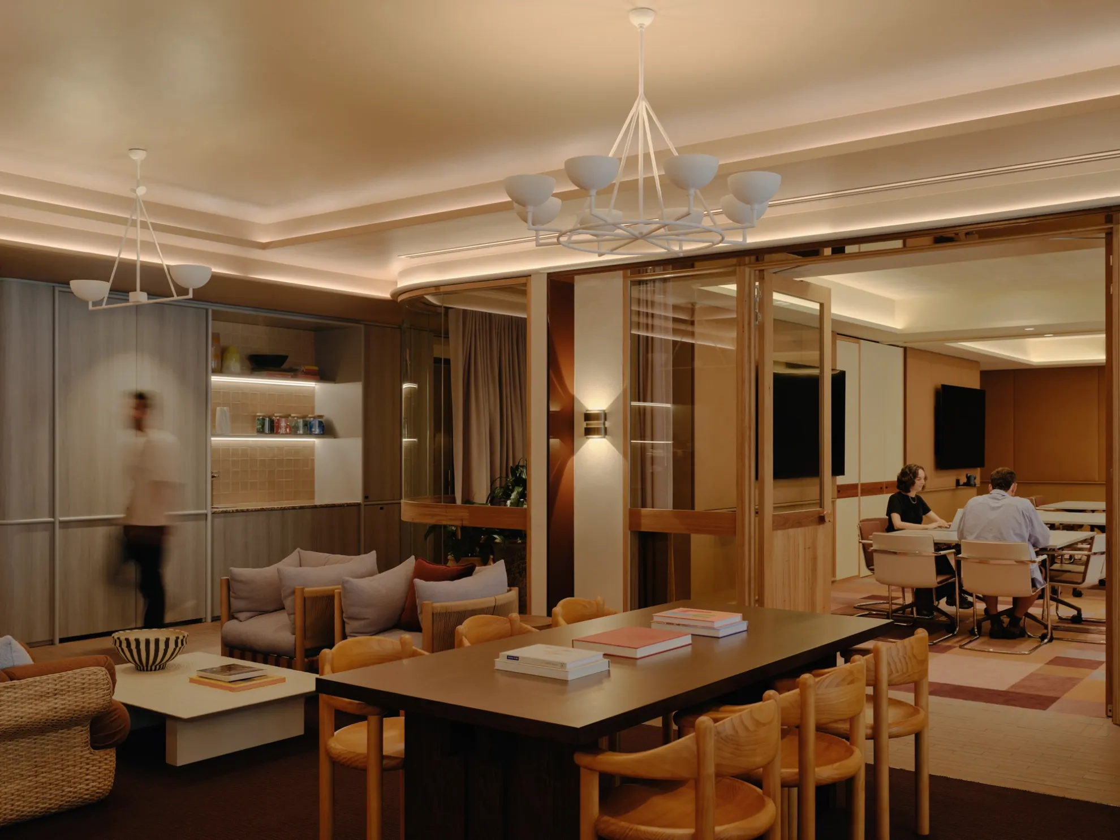
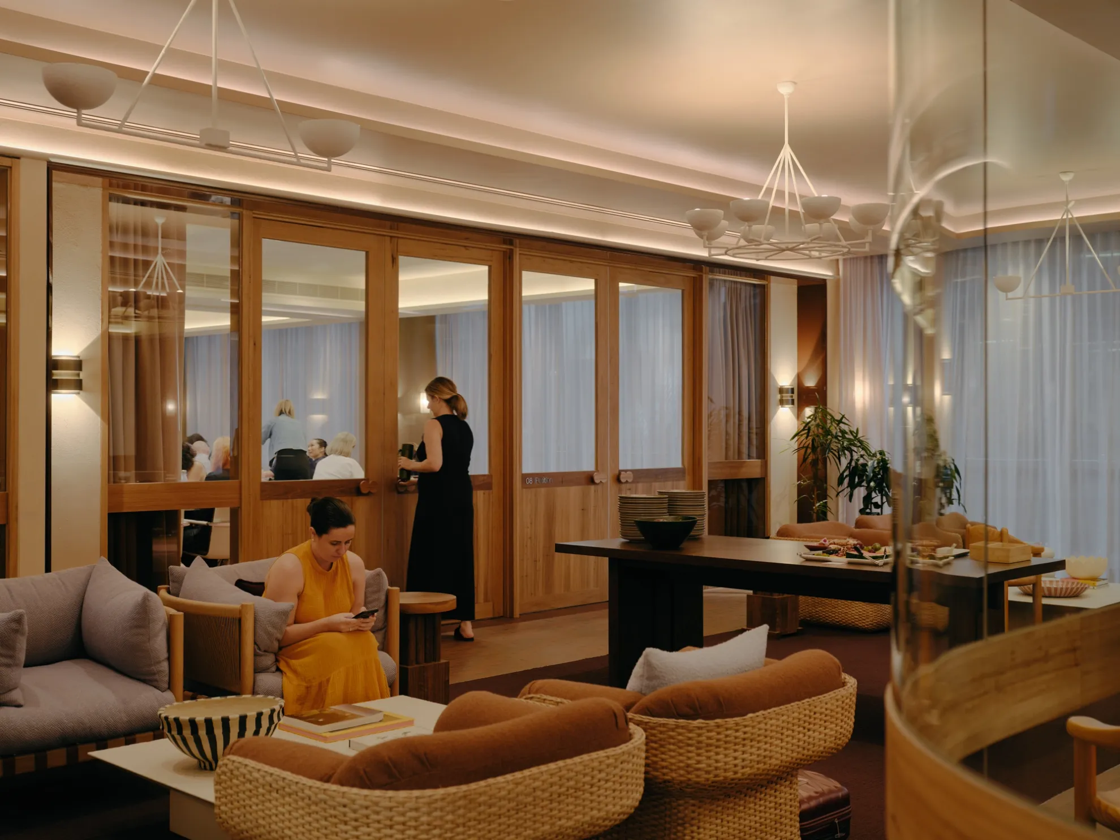
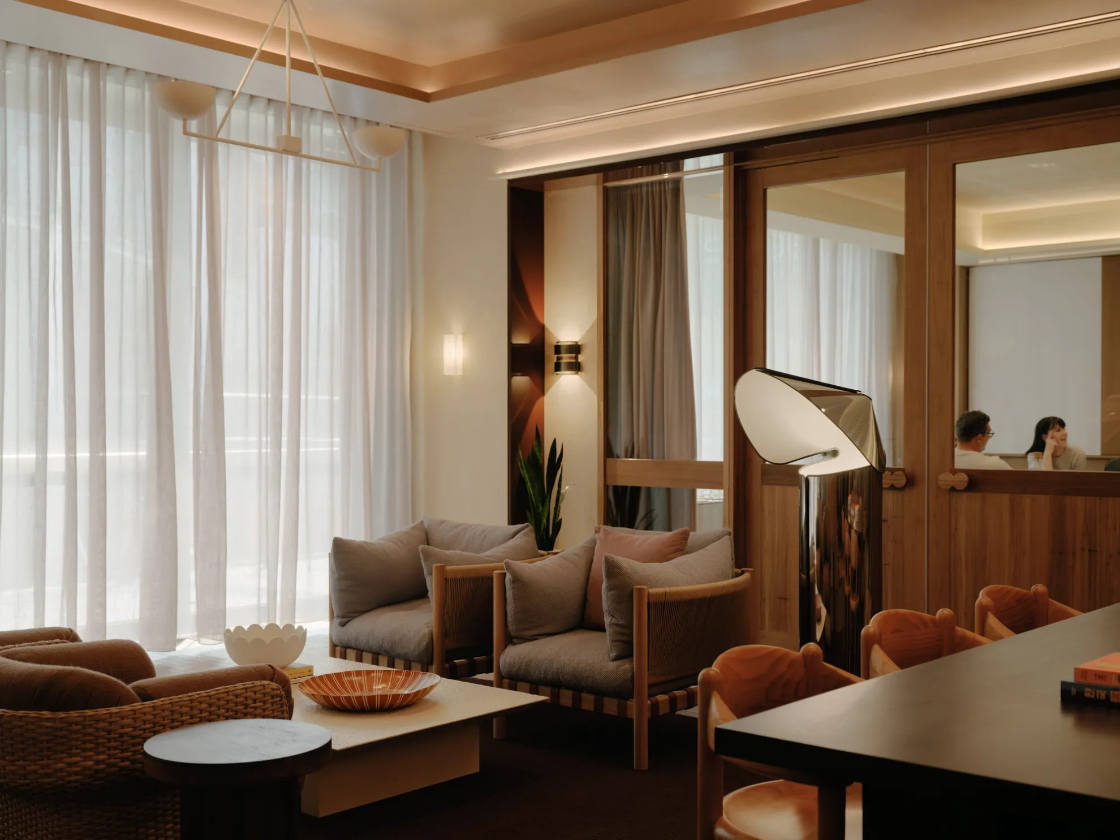
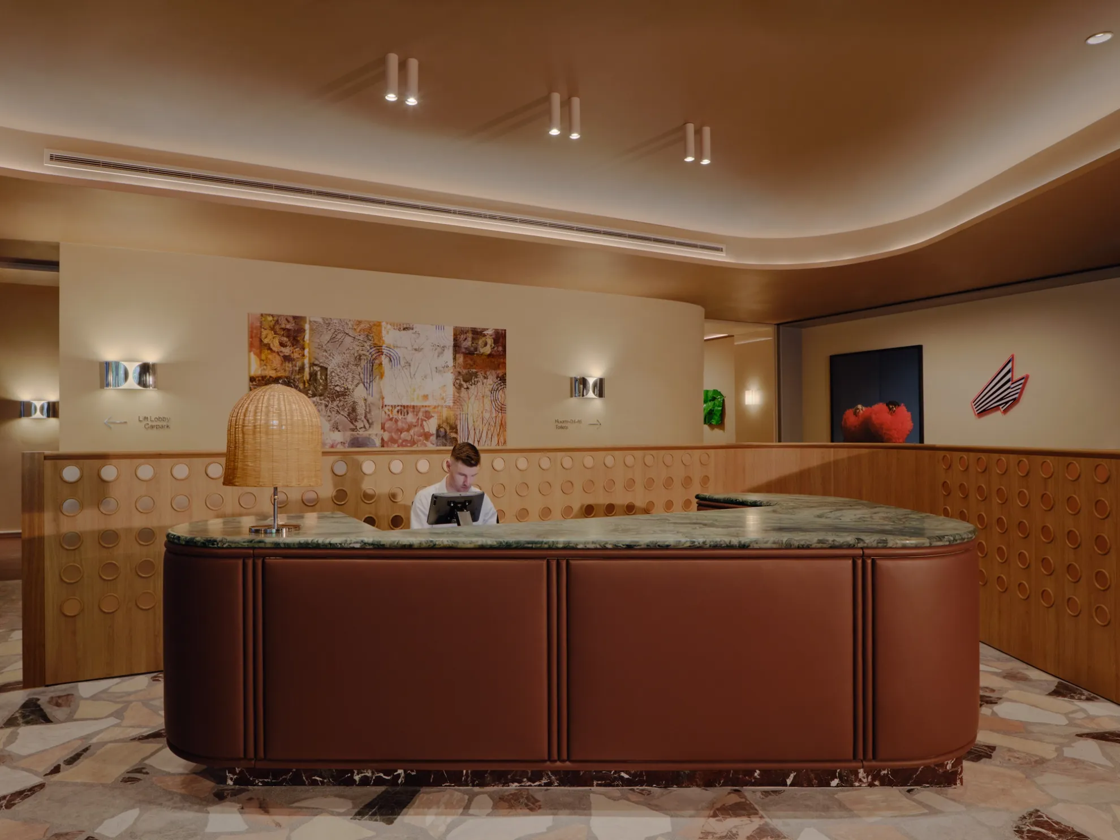
Design elements, chosen for visual impact and longevity, are executed using inexpensive materials. Plasterboard ceilings are painted, checkered carpet floor tiles are chosen from a standard range and laminate timber-look joinery delivers an economical visual tapestry. The detailing elevates basic finishes to something bespoke and surprising.
From materials and furniture to the space’s operational impact, the design is underpinned by sustainable practices. Rather than adopt a demolish-and-rebuild mentality, the design prioritises retaining existing elements and reimagines them to merge old and new. On the Goldsborough Lane façade, new window boxes visually activate the building edges from the street and bring more sunlight to the spaces inside, thereby reducing reliance on artificial lighting.
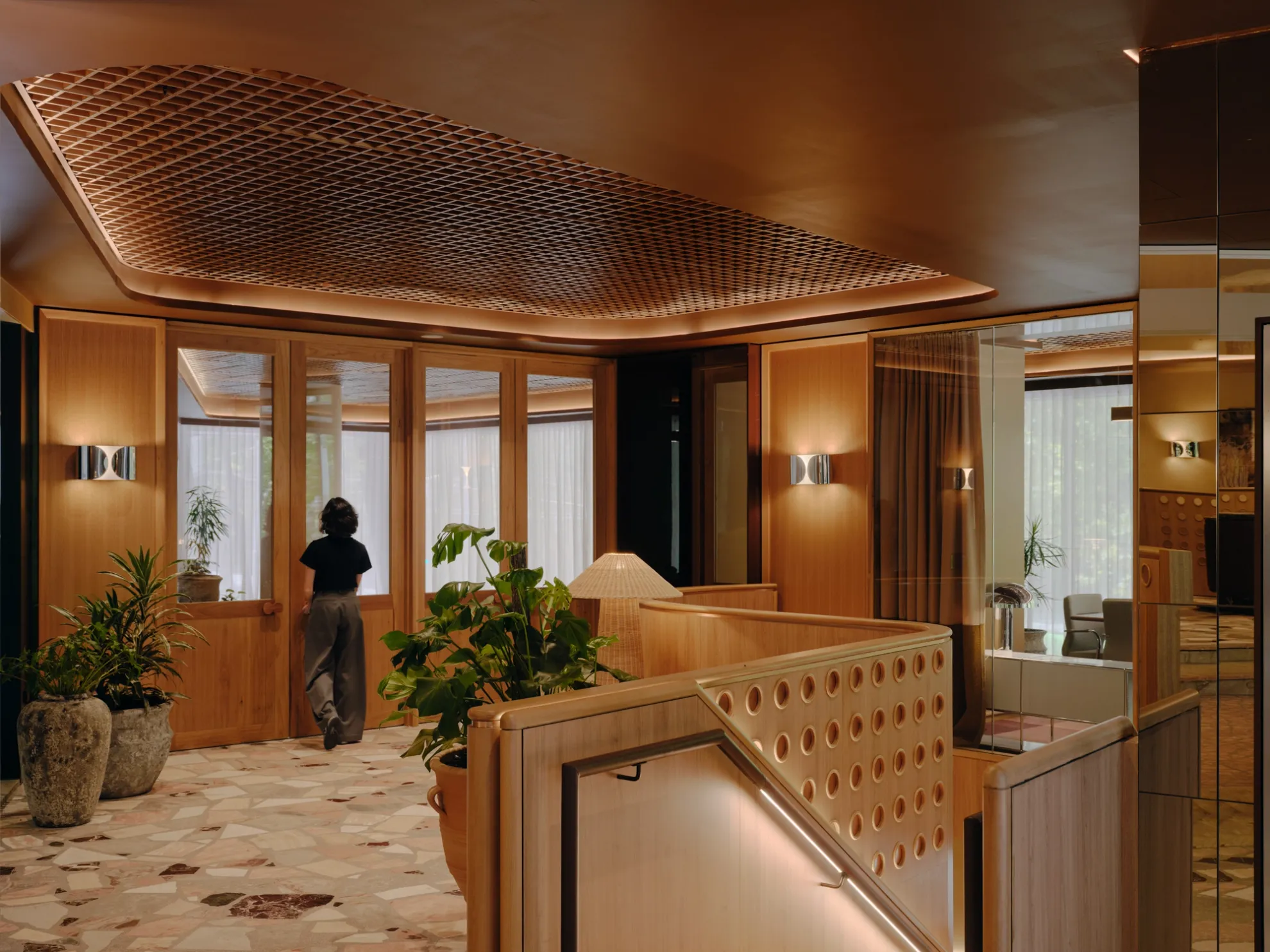
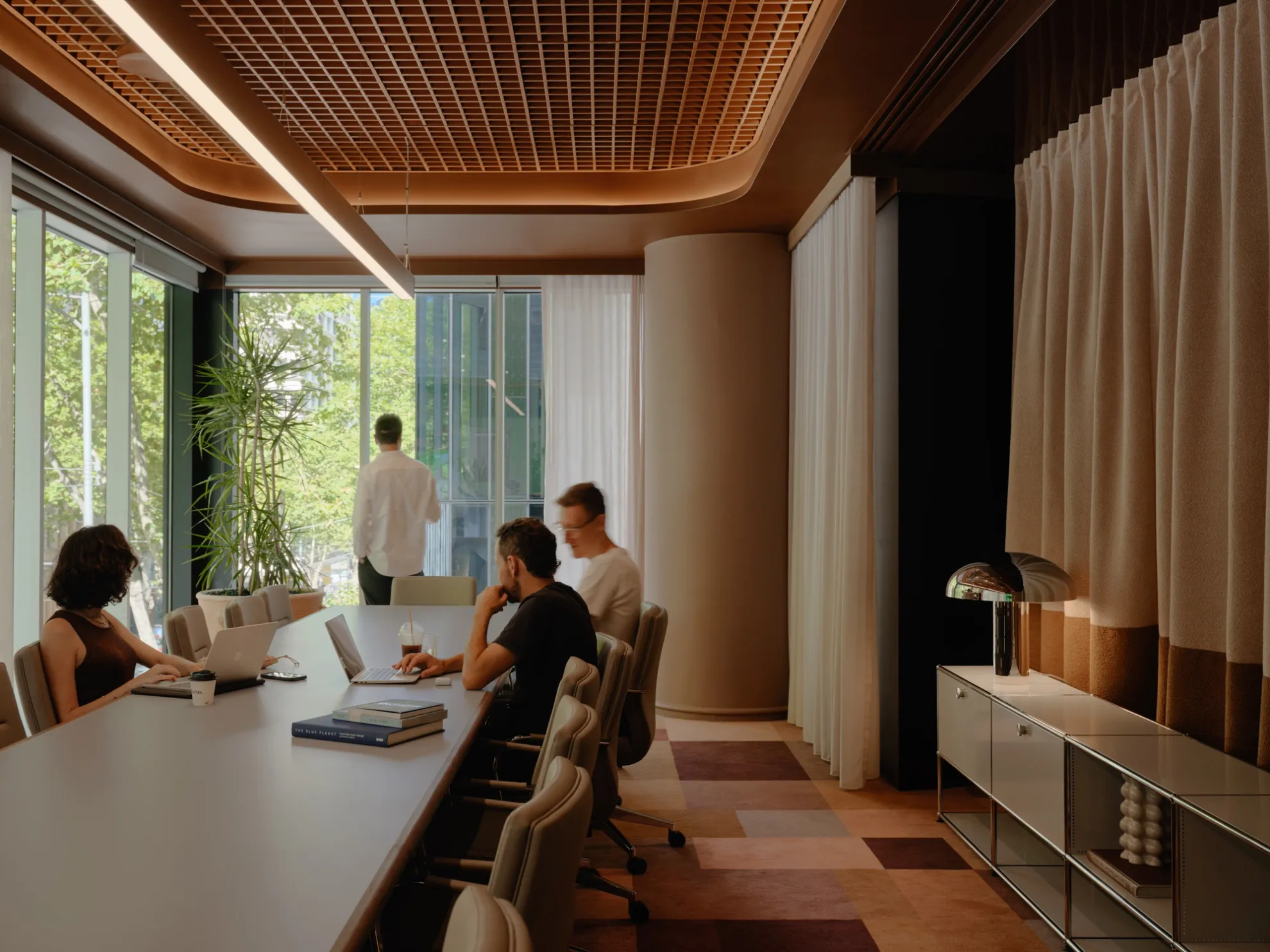
The design of The Meeting Place at 181 William Street reflects BVN and GPT’s commitment to sustainability through pursuing circular economy principles, a 6-star green star rating, carbon neutrality and responsible material sourcing. In parallel, the project propels GPT’s ambition to evolve its business by delivering a new market-leading co-working model.
Credits
BVN
Collaborators
GPT Space&Co
Consultants
Buildcorp, NDY Light, Turner & Townsend, WSP
Collaborators
GPT Space&Co
Consultants
Buildcorp, NDY Light, Turner & Townsend, WSP
Photography
Tom Ross
Video
Tom Ross

